Design Dissertation - Sir J.J. College of Architecture, Mumbai
Project by : Akshada Muley | Ashish Dandekar | Sejal Bamb | Ishwari Deshmukh | Aakanksha Hule
Guide: Prof. Mustansir Dalvi
Project by : Akshada Muley | Ashish Dandekar | Sejal Bamb | Ishwari Deshmukh | Aakanksha Hule
Guide: Prof. Mustansir Dalvi
One of the most pristine areas of south Bombay the area has been one of the most culturally diverse area and commercial hub. Charni Road is one of the prominent station on the Western Line in Mumbai which is famous of the Girgaon Chowpaty Taraporewala aquarium etc. Khotachiwadi is a low rise high density heritage settlement and was established by a small community of east Indians. The Khotachiwadi area is declared as a heritage precinct.
The reason to chose a transit location and end point which has a historical as well heritage value was to draw people towards Khotachiwadi by creating an experience of Khotachiwadi by using various elements in a modern way to enhance the user experience. The idea was to blend with the immediate surrounding and not create something very bold. journey started with mapping the area and then designing interventions upon the observations from mapping.Intervening in an urban site requires conscious sensitivity and appropriate justifications as the smallest alteration can result in a massive change. Hence the following design interventions are proposed:
The reason to chose a transit location and end point which has a historical as well heritage value was to draw people towards Khotachiwadi by creating an experience of Khotachiwadi by using various elements in a modern way to enhance the user experience. The idea was to blend with the immediate surrounding and not create something very bold. journey started with mapping the area and then designing interventions upon the observations from mapping.Intervening in an urban site requires conscious sensitivity and appropriate justifications as the smallest alteration can result in a massive change. Hence the following design interventions are proposed:
1. Interpreting Khotachiwadi along the stretch – Architectural elements of Khotachiwadi are reinterpreted and applied to the design of street elements.
2. Redesigning the Hinduja College Lane – The junction of Raja Ram Mohan Roy road and Hinduja college lane is heavily crowded by street food hawkers. A separate segregated space for these hawkers, multi-use space for different people using the street with the necessary facilities for both pedestrians and food hawkers would ensure that the space remains clean, congestion-free.
3. Redesigning the ground floor shop frontages –Guidelines to regulate the signage and projecting out the signboards to protect the pedestrian walkway from natural elements.
4. Pedestrianizing Raja Ram Mohan Roy road and addressing the parking issues – An implementation of a harmonious solution for barrier free pedestrian experience without any hindrance of parking.
5. Design a plaza in front of the SBI building– The SBI building is setback from the main road, thus making the space the most robust and versatile on the site. Sheltered plaza with seating would attract a majority of the crowd to stop, stand and become a part of the area.
6. Highlighting the entrance of Khotachi Wadi Road – The wadi’s entrance compound wall serves as a perfect canvas to attract passers-by with a variety of opportunities to experiment with murals, artwork, media facades, etc. thus creating and identity for the entrance.
ANALYSIS OF THE SITE
A series of analysis of the 500 m stretch from Charni Road to Khotachiwadi - Traffic , Street Furniture | Ground Floor usage | time bound activities
Mapping activities and identifying the spatial road sections along the 500 stretch.
ARCHITECTURAL INTERVENTIONS IN URBAN STREET
Site Plan - Indicating the stretch and the areas of intervention analysed depending upon the Ian Gehl's Principles.
Concept diagram - Principles used in understanding an urban architectural interventions and design
INTERVENTION 01: HINDUJA COLLEGE LANE
Site Plan - formalizing the hawker activity in the center and restricting the movement of vehicles to create a urban plaza
Multi-functionality that the design offers addressing the questions and requirements of the urban street festivals and events
Design Proposal Sections through different part of the intervention proposals.
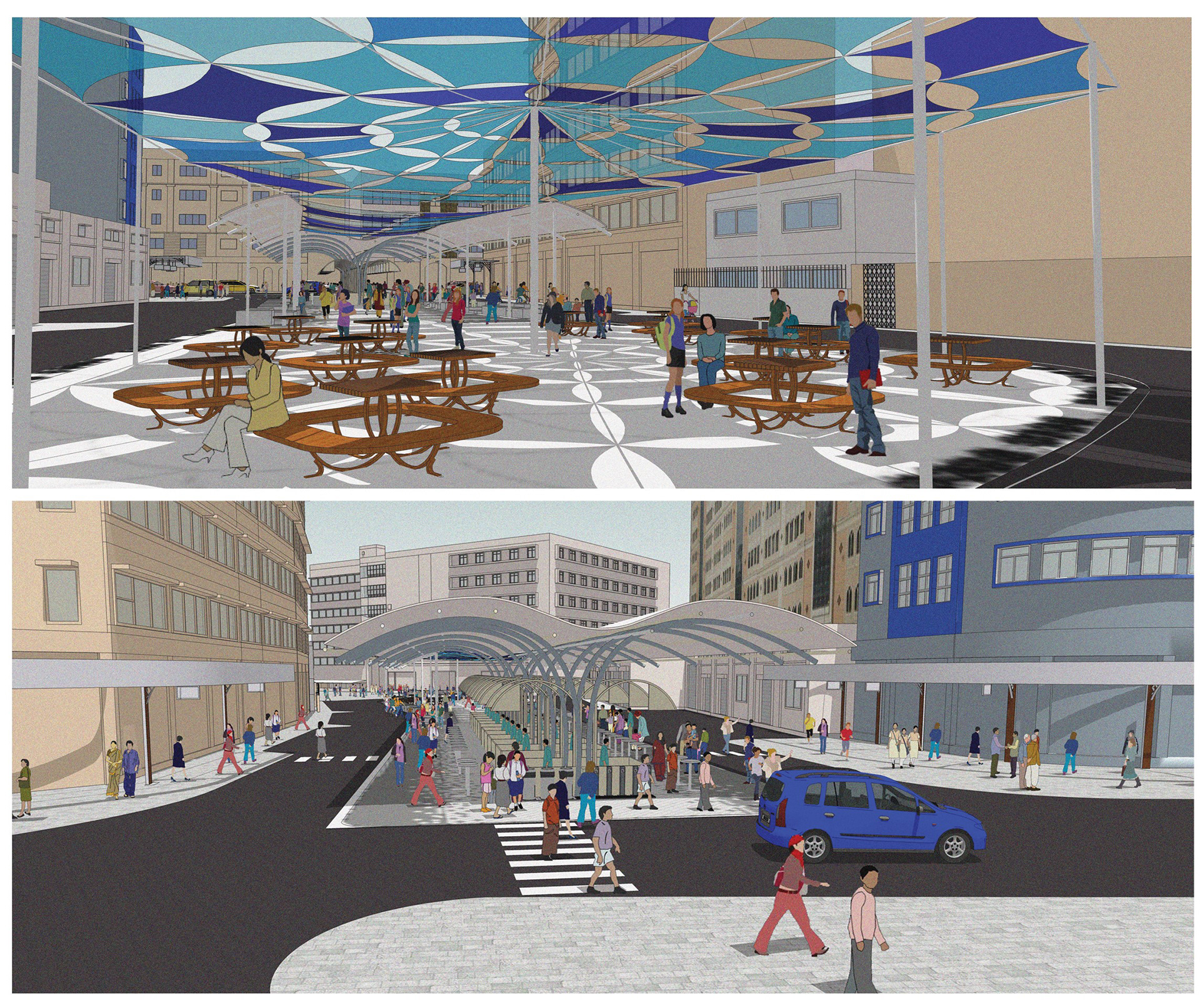
Views of Intervention 01
Design Details - Designing the hawker vending units during the day and night
INTERVENTION 02: DARYUSH BAKERY JUNCTION
Site Plan - Showing the design of the common street roof and the sidewalk designs to facilitate the pedestrians and the on-street parking.
Signage and street Roof cross-section - and design for the informal activity
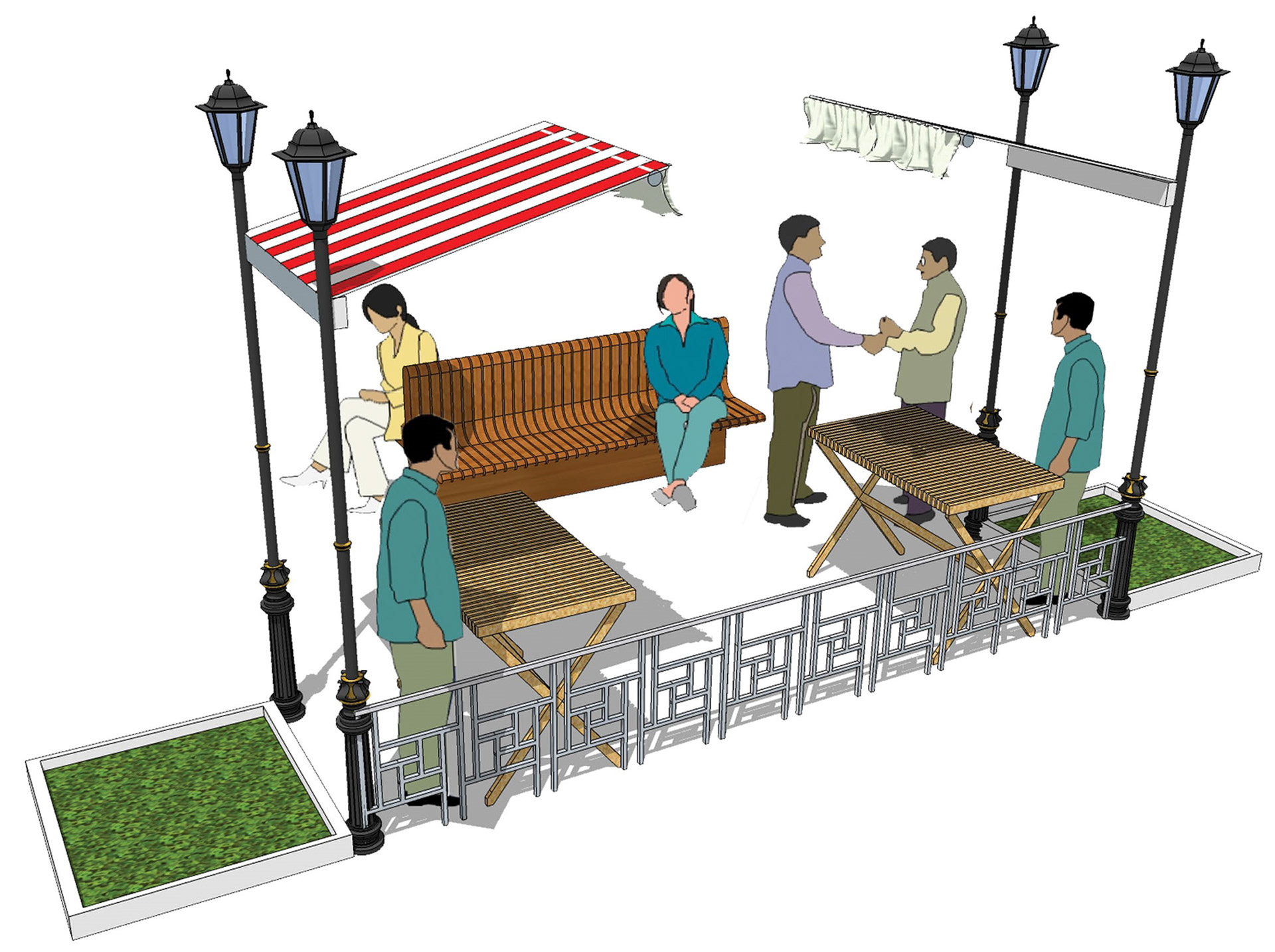
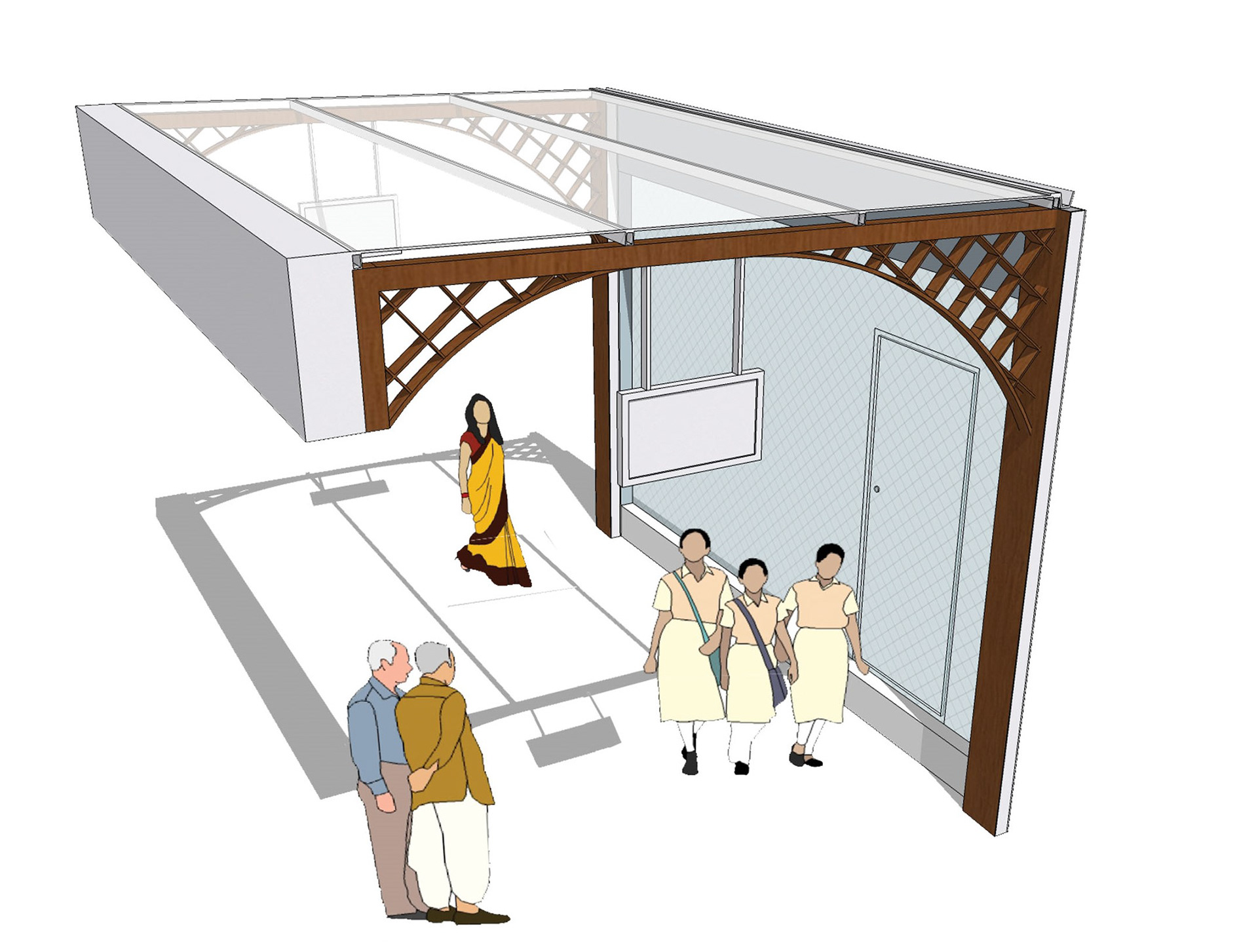
Signage regulations for street facades
View of the new designed street roof and signage
View of the new designed street roof and signage
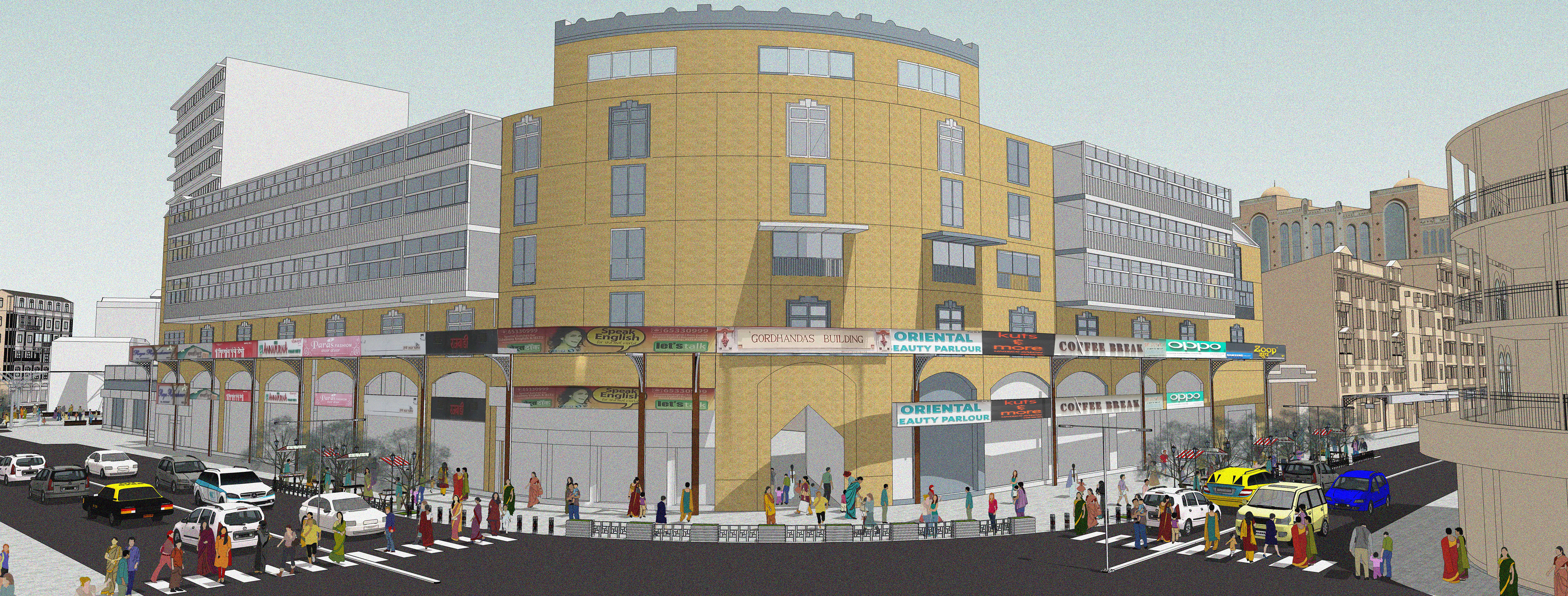
View 01
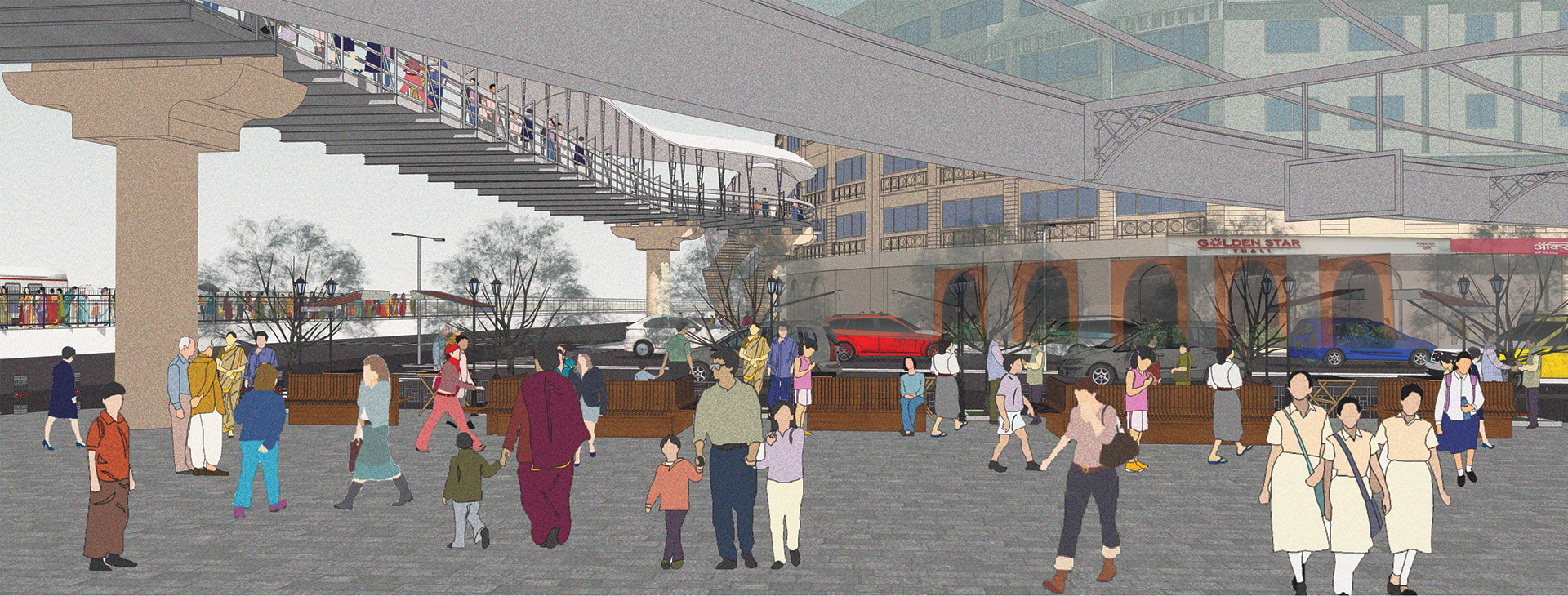
View 02
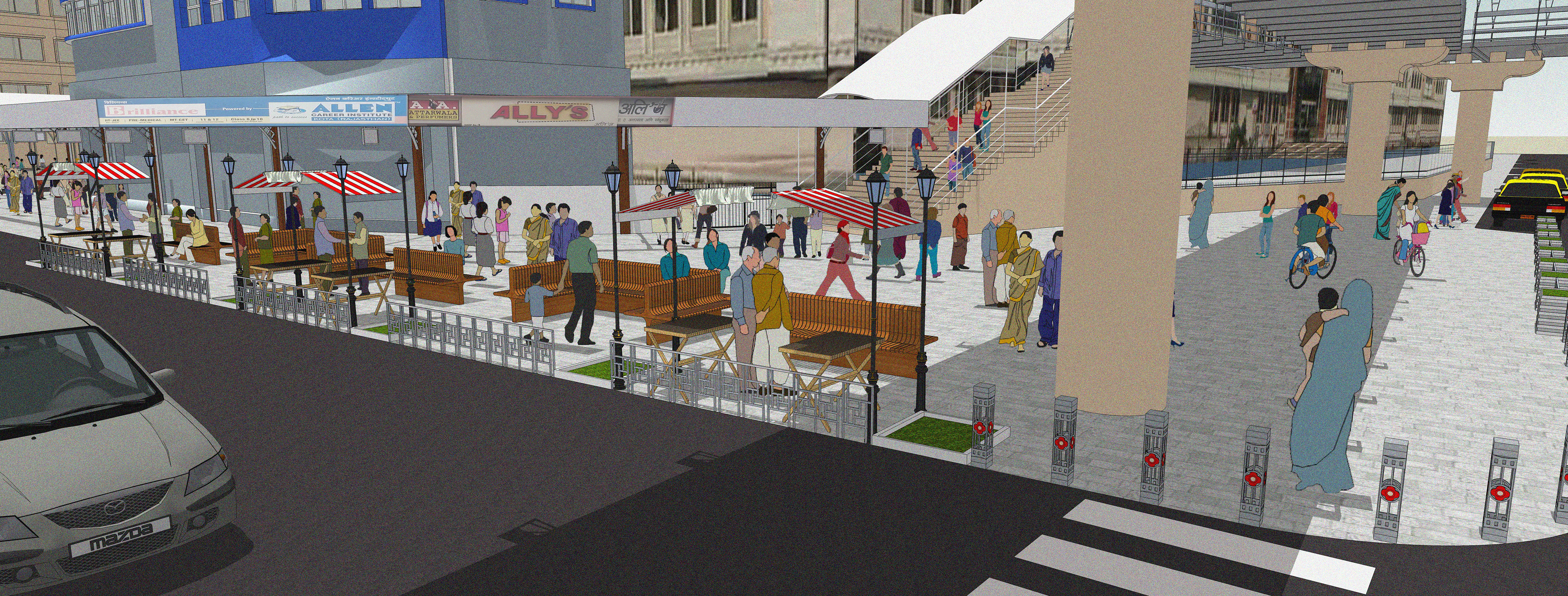
View 03
INTERVENTION 03 - SBI BUILDING
Detail plan showing the setback created by the SBI building and the proposal for a new covered roof in Indo-Portuguese style elements
View of the SBI Plaza
Section showing the arrangement of columns along the plaza
Section showing the arrangement of columns along the plaza
Design detail of the support columns of the roof
Shared parking proposal between residential and commercial building allowing to free up space from the roads to accommodate wider sidewalks
Mural designed for Khotachiwadi entrance