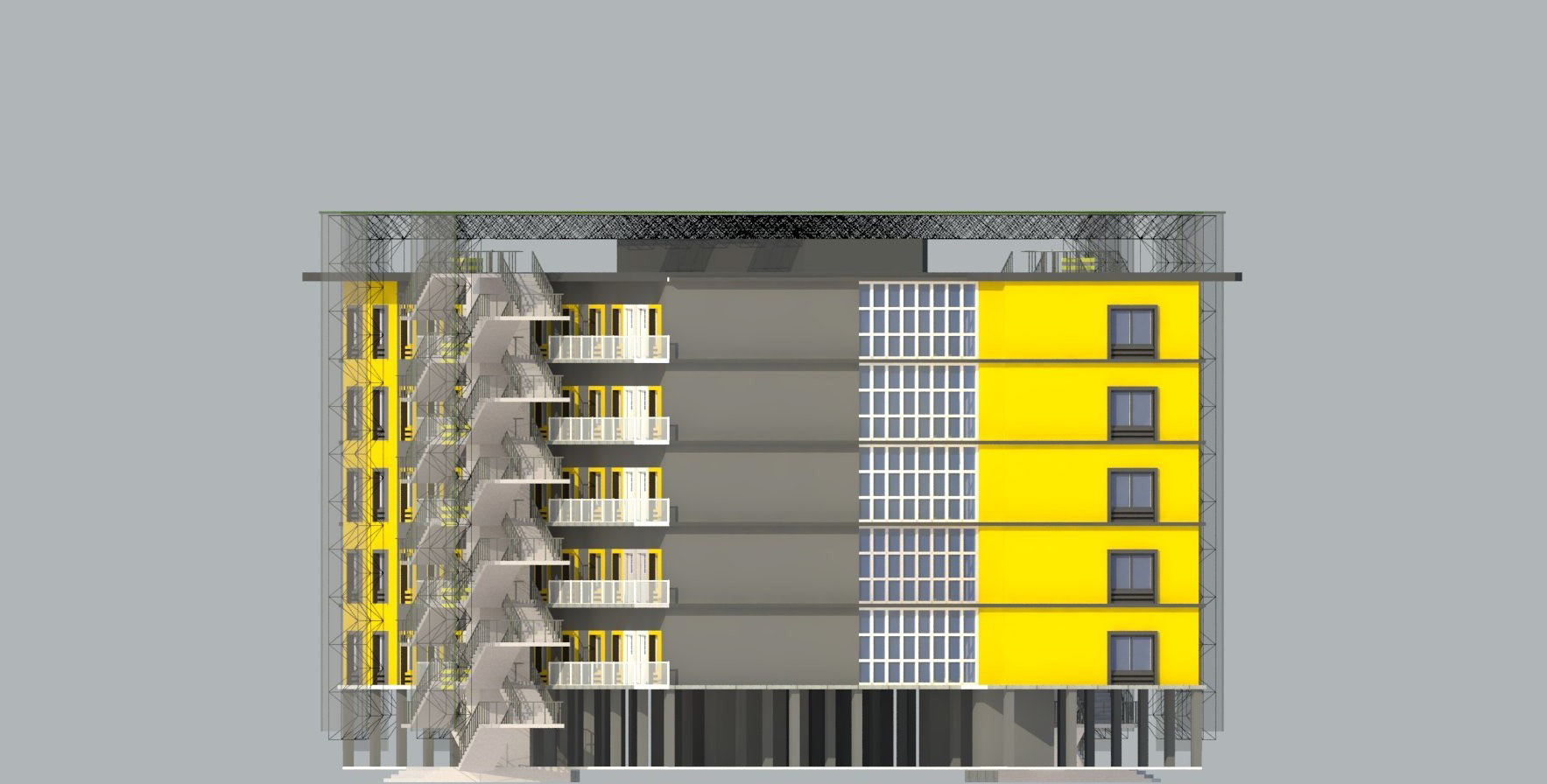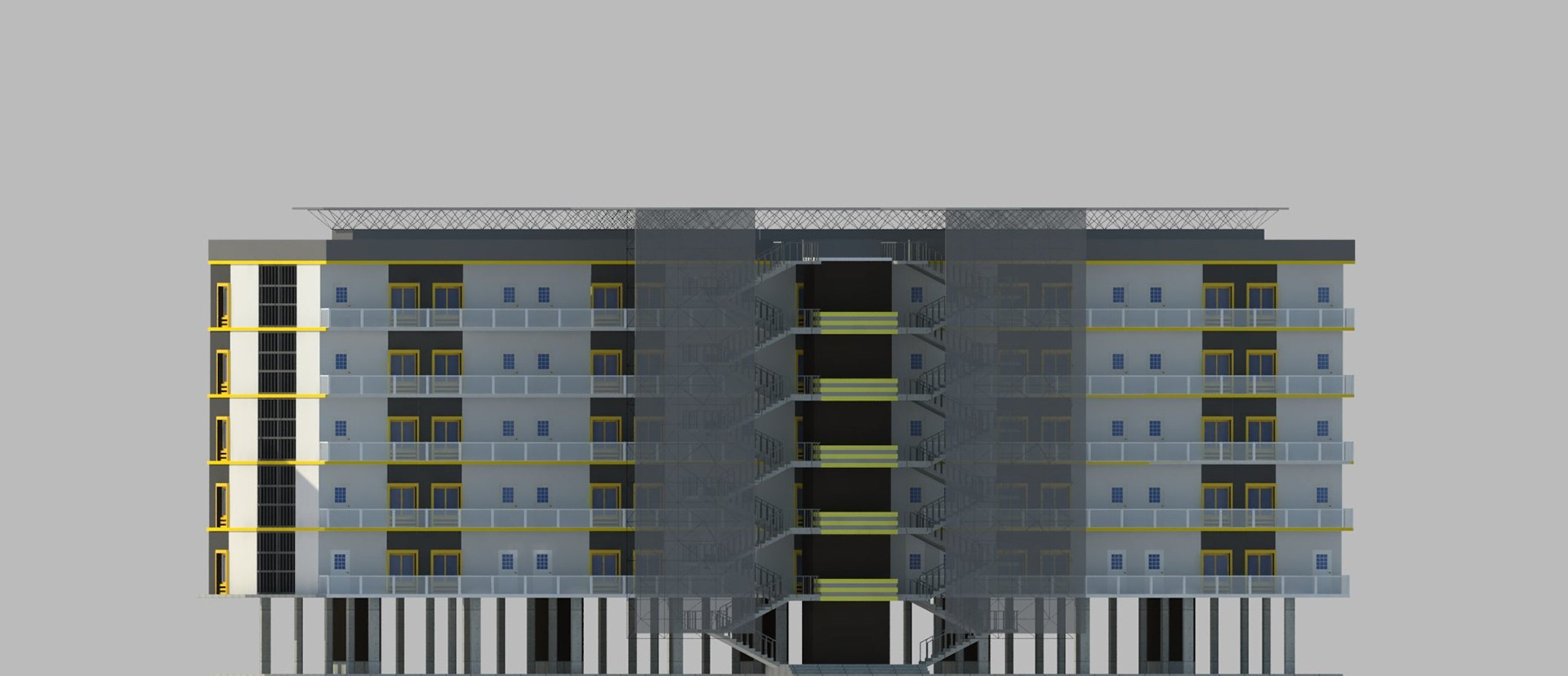Fourth Yr B Arch Design Studio - Sir J.J. College of Architecture, Mumbai
Project by : Akshada Muley
Guide: Parul Kumtha
Project by : Akshada Muley
Guide: Parul Kumtha
The project brief creating a mass housing for 3 categories of people that is class D & E which is up class, B and C which is middle class and A class is lower middle class. The requirements were based on minimum area standards set by the building by laws. These staff members of the airport Authority get transferred every 3 years, which means that the same home is occupied by number of families. After an extensive research, the concept of ”Grow House” GROW HOUSE: A small home with big ideas, Flexible home which can be converted on the basis of the requirement of the family. Minimum walls in the house, a closed loop of similar dimension spaces which enable a person the create more rooms or customize their own house. The number of people in a family of different social class,hence movable walls enable the family to customize the number of rooms they want.
Site Plan - Mass Housing for airport authority colony
Site View
View of the adjacent buildings
Building elevations

Elevation 01

Elevation 02
Axonometric views and alternative of each housing plans type A,B,C,D & E
Site exterior view
Site exterior view
Building exterior view
Site elevations
Site Aerial view