Design Dissertation - Sir J.J. College of Architecture, Mumbai
Project by : Akshada Muley
Guide: Parul Kumtha
Project by : Akshada Muley
Guide: Parul Kumtha
With an annual birth cohort of almost 27 million per year, India is expected to have the largest number of infants born with birth defects. Developmental impairment is a widespread problem in children health that occurs in approximately 10% of the childhood population. At this point of time when India is advancing the public healthcare system in the country under the various schemes Rashtriya Bal Swasthya Karyakram (RBSK), the Early Intervention Center targets the children with special needs.
“A trans-disciplinary center to provide the correct positive environment for a program of early intervention services, special education and stimulus in the form of visual perception of form and space with provision of various therapies multi sensory learning, Neuro-developmental, Psycho-educational Assessment and Interventional Services to children to optimize their development.”
Site Plan - Early Intervention Center, Aurangabad, India
Site section
Section through blocks of EIC
View of the courtyards: Play of shadow using roof and the sensory areas created in each courtyard
Process of design evolution
Sensory Garden Design
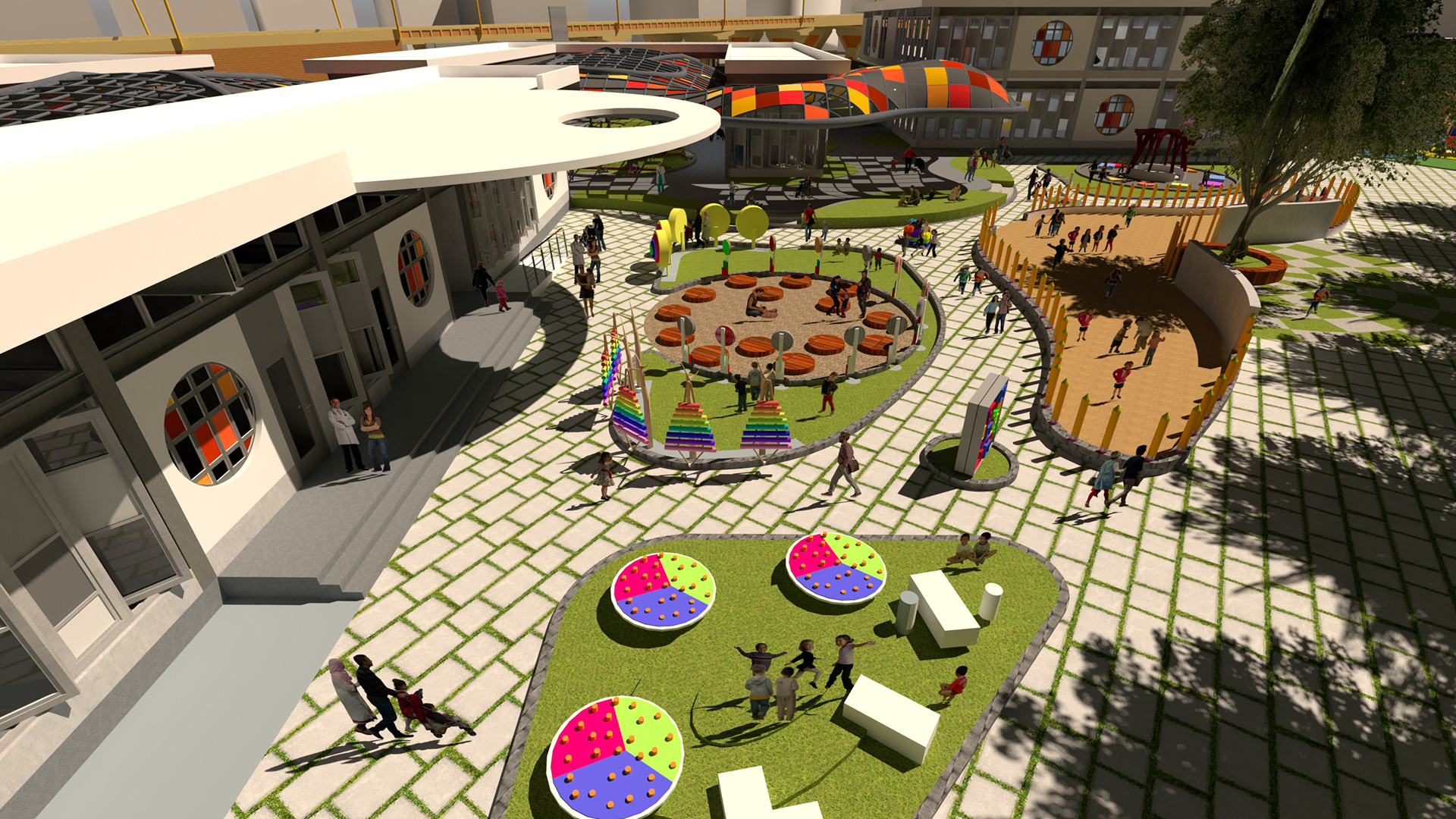
Sensory Play Area
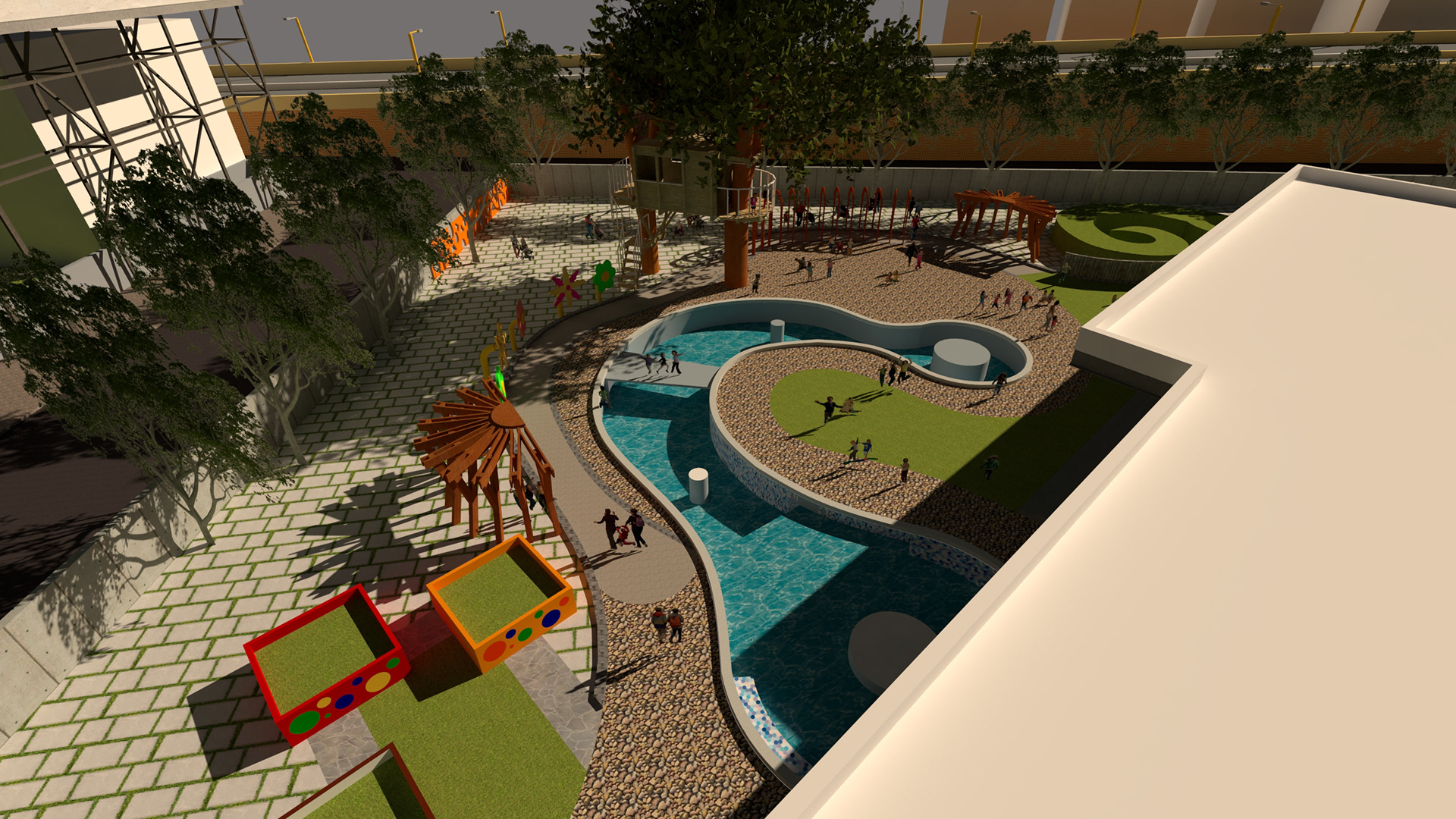
Sensory Pool Area
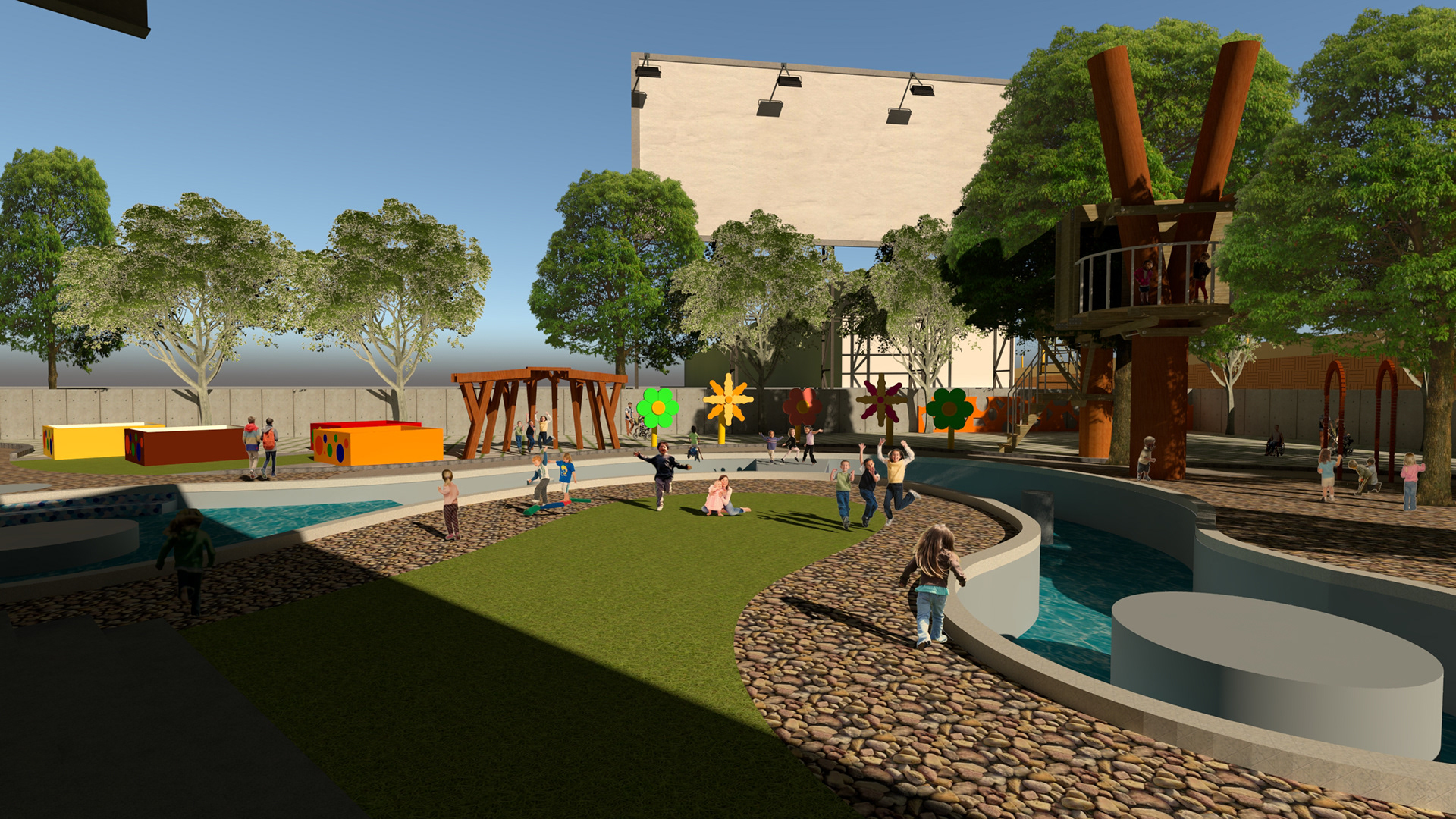
Sensory Play Area - Tree House
Axonometric view showing the different parts of the building
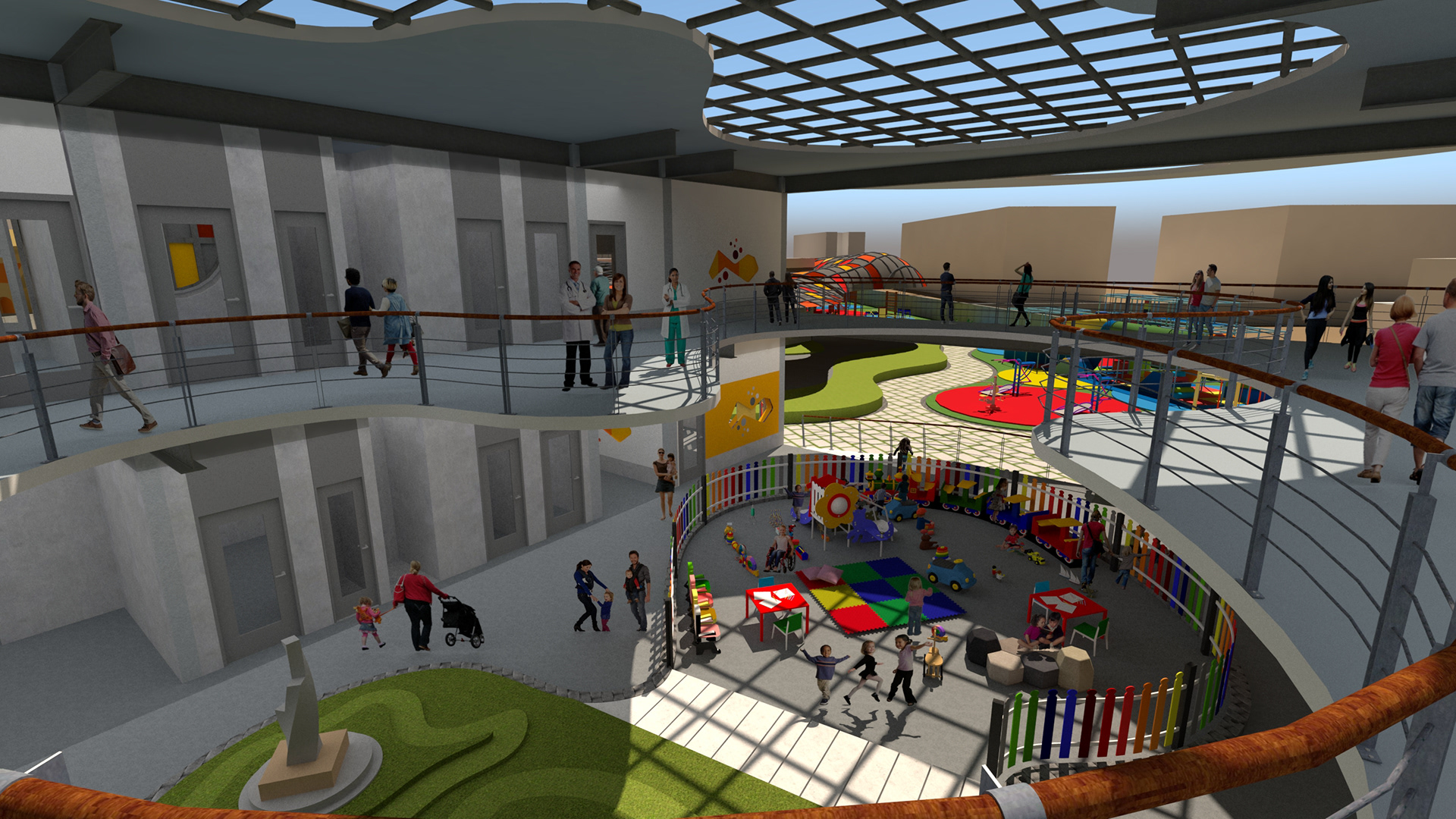
View of internal courtyard
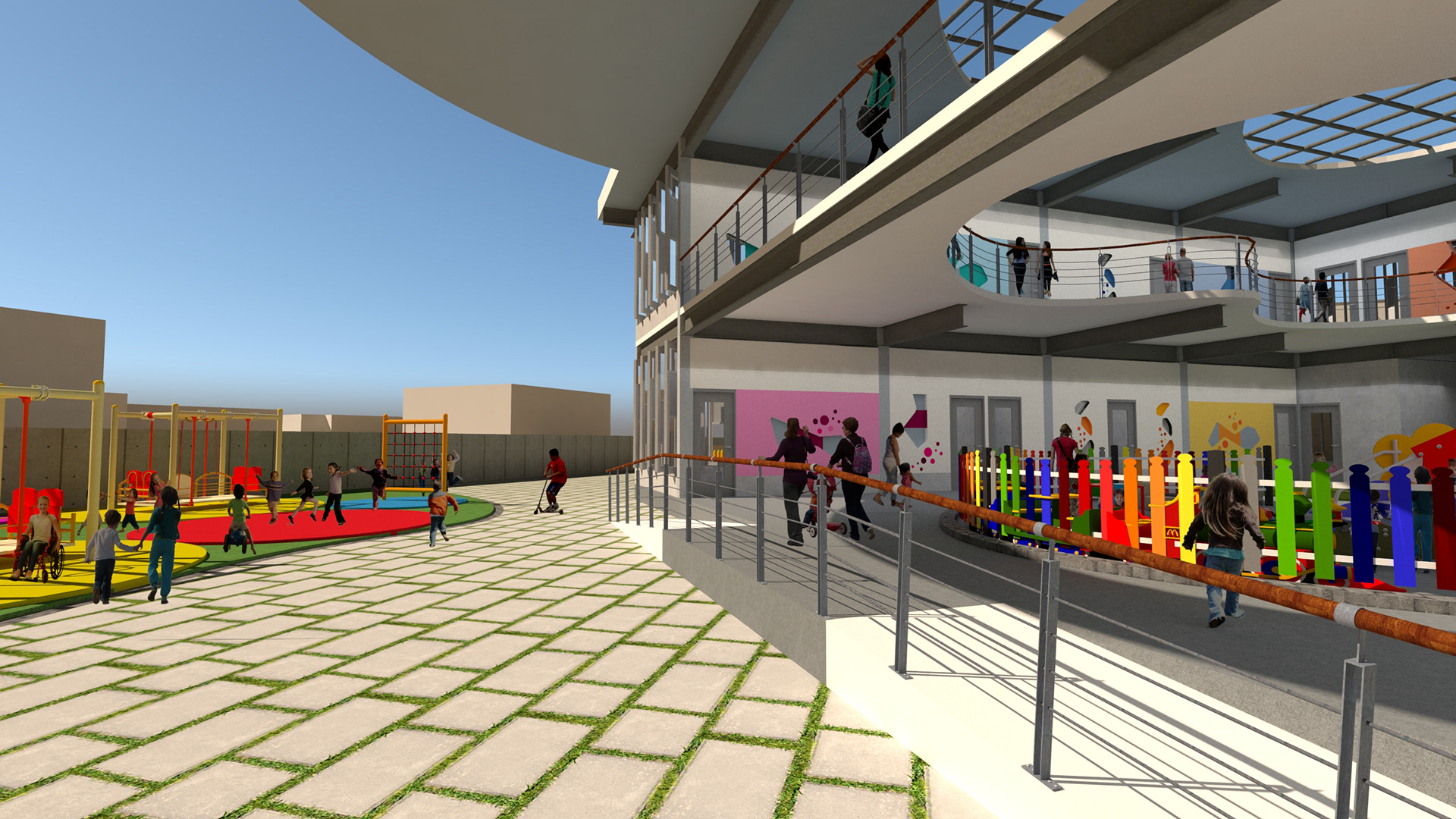
Exterior View
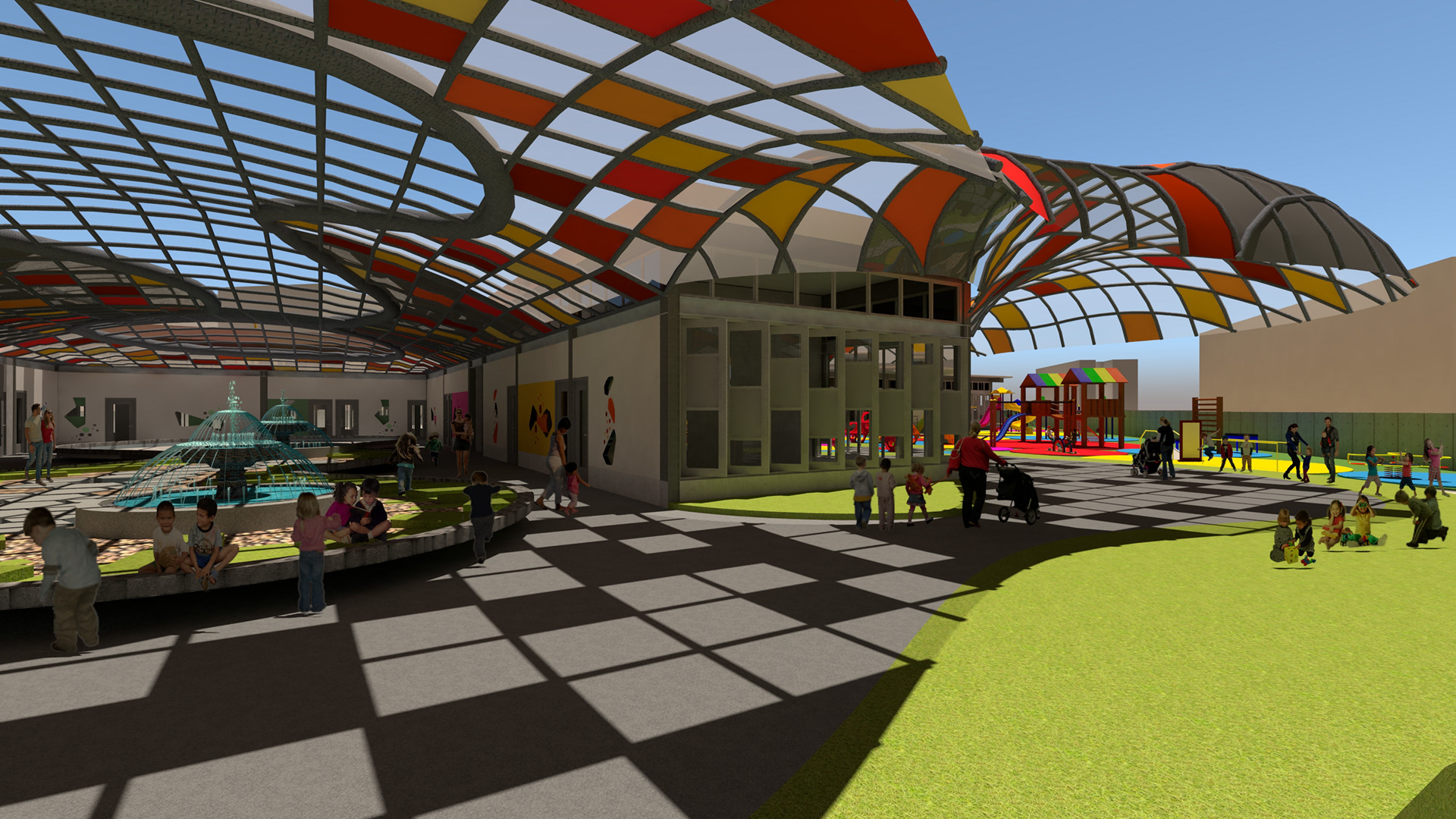
Exterior View overlooking internal courtyard
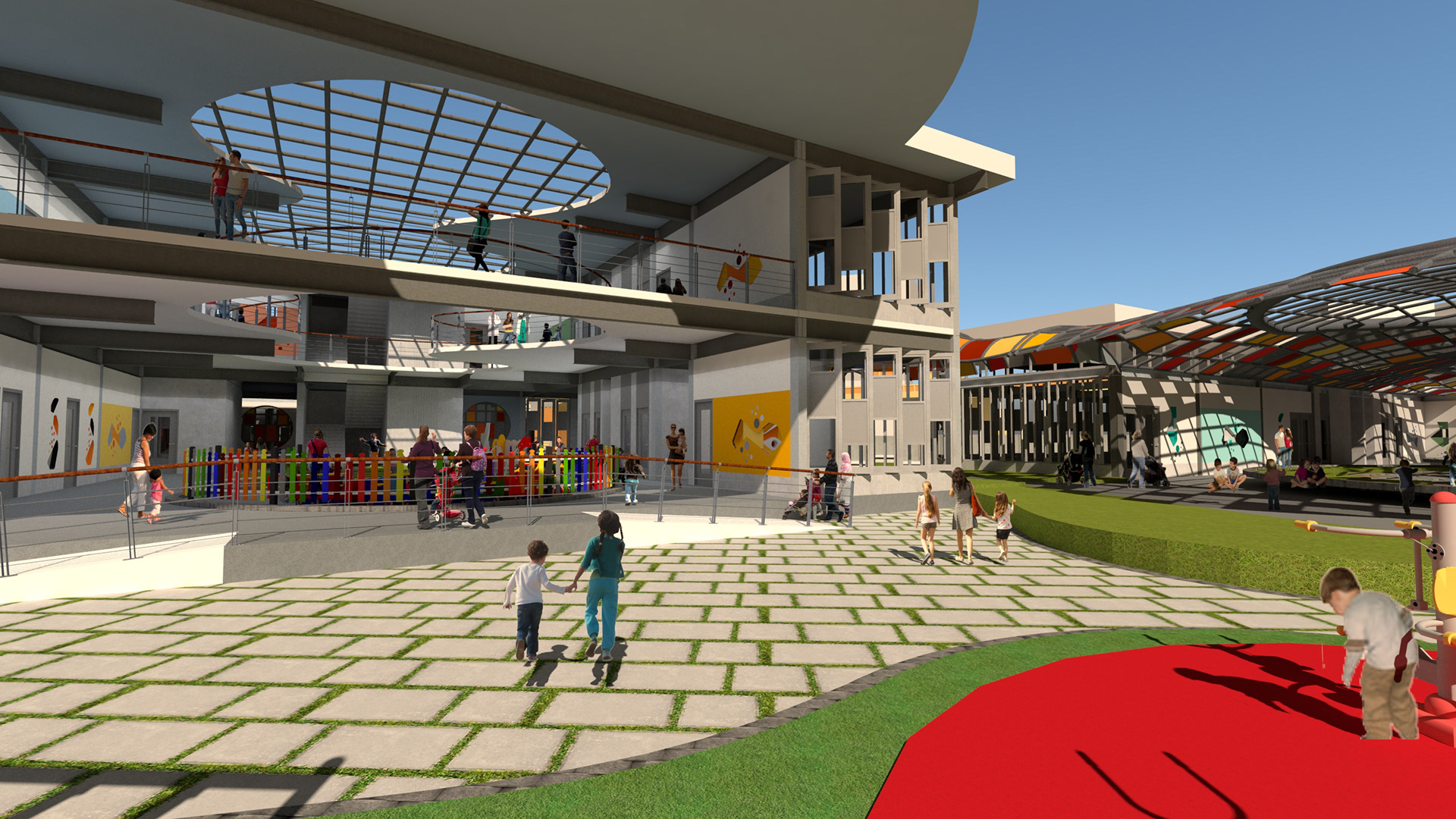
Exterior View
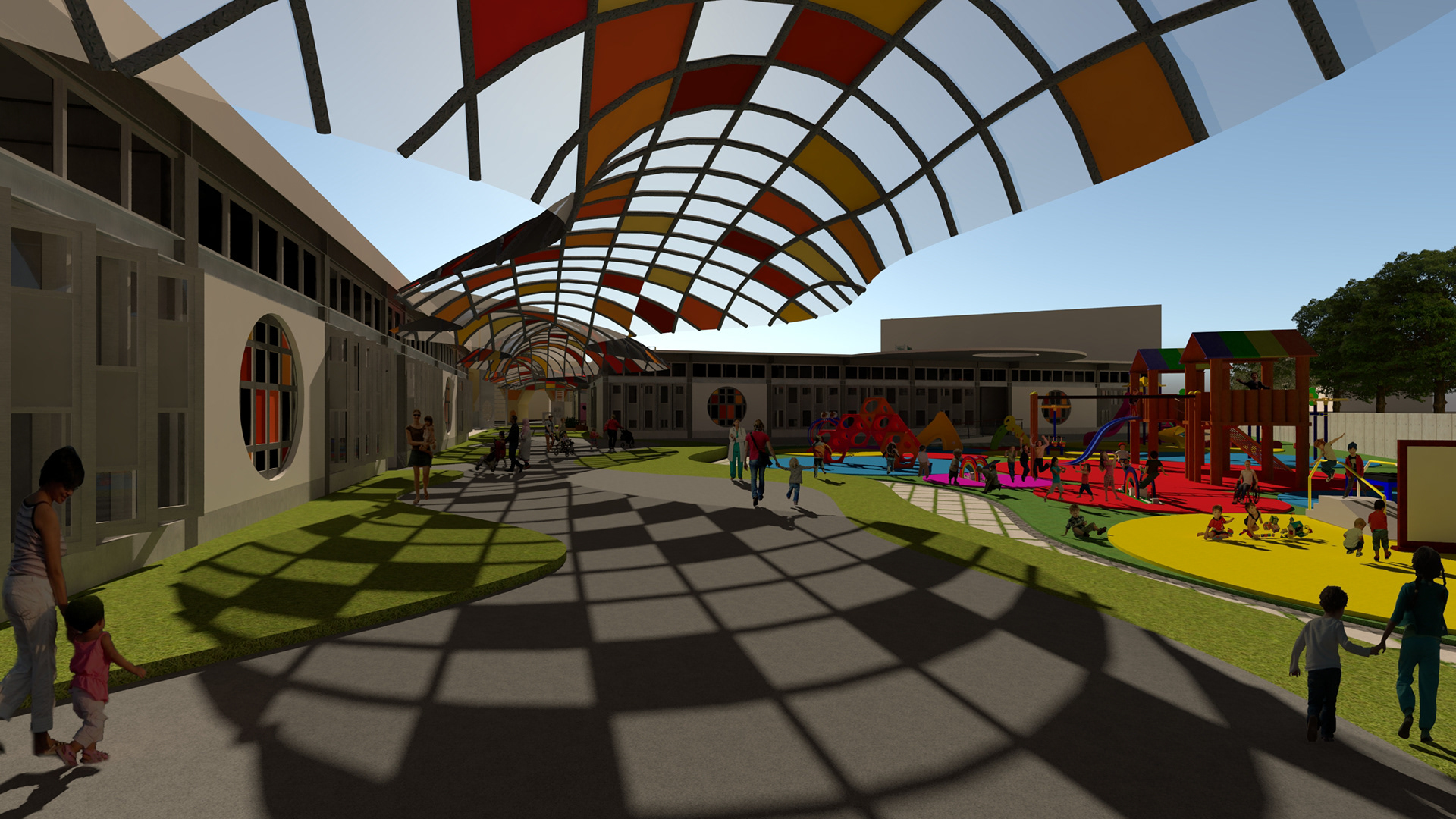
Corridor and Pathway View
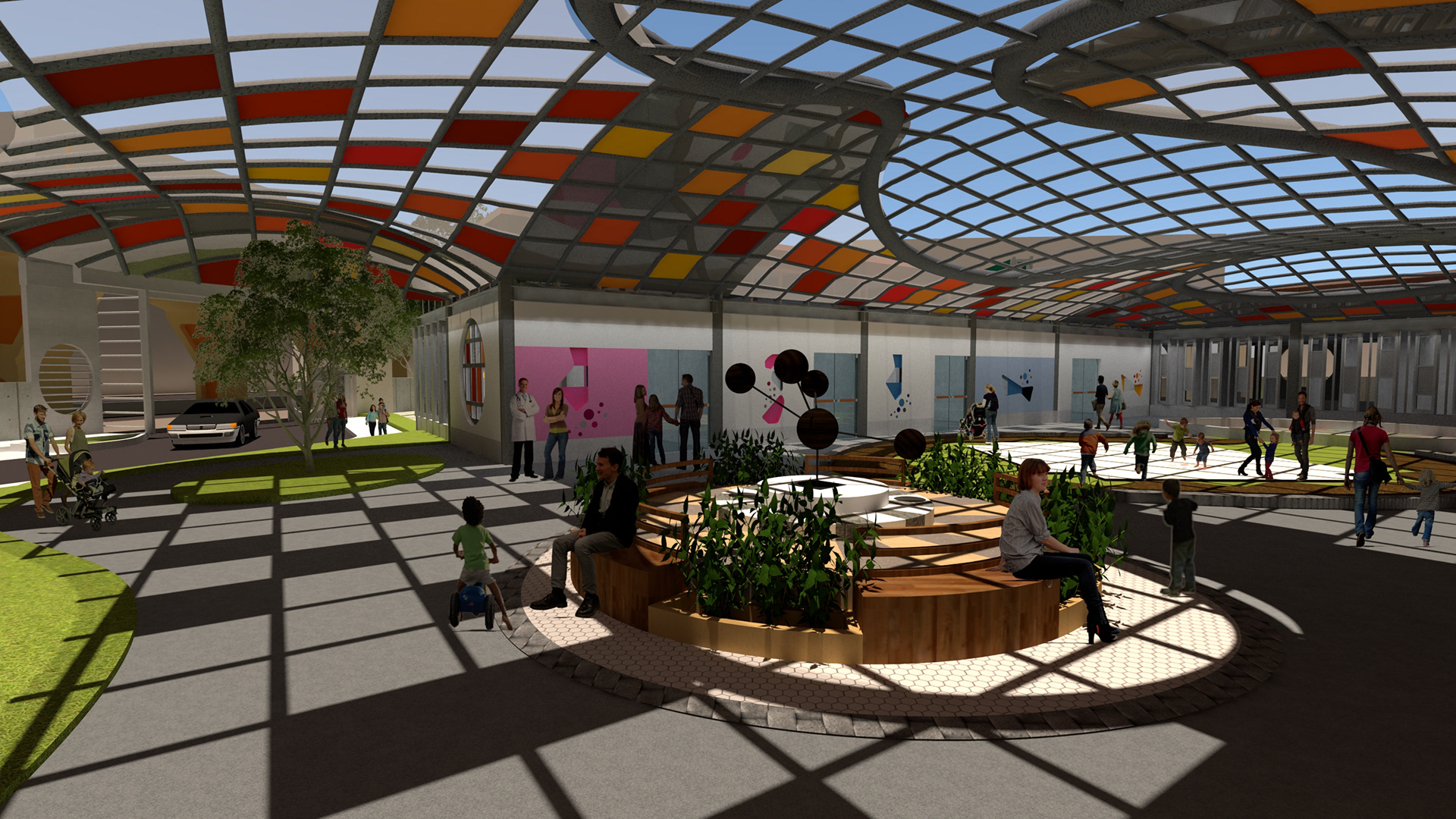
Internal Courtyard View
Detail plan showing the organisation of the therapy rooms
Detailed Plan of the Day Care Center
Design of the special education classrooms
Window design as per the age and height of the children - Primary user of the building
End wall section
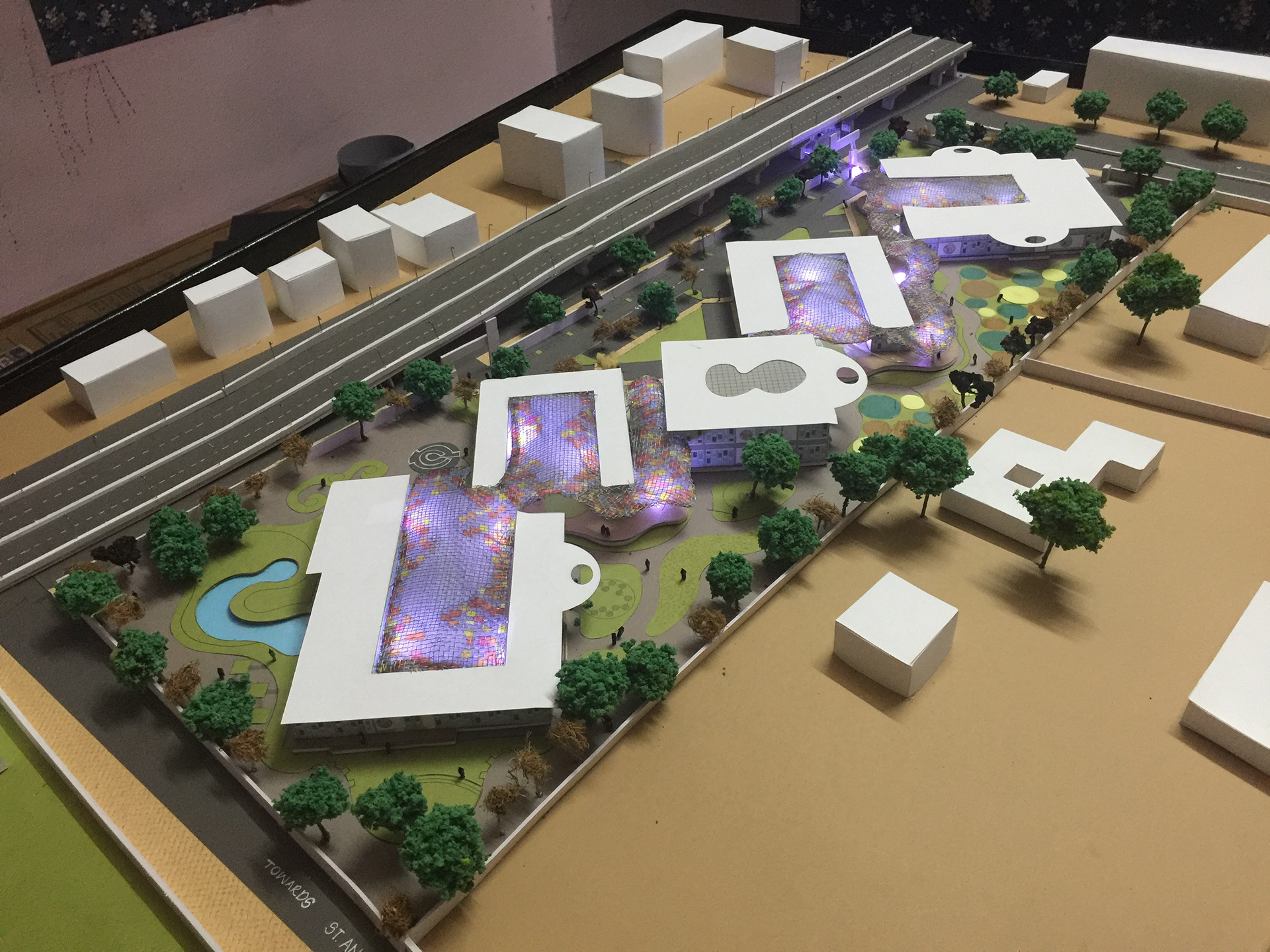
Physical Model
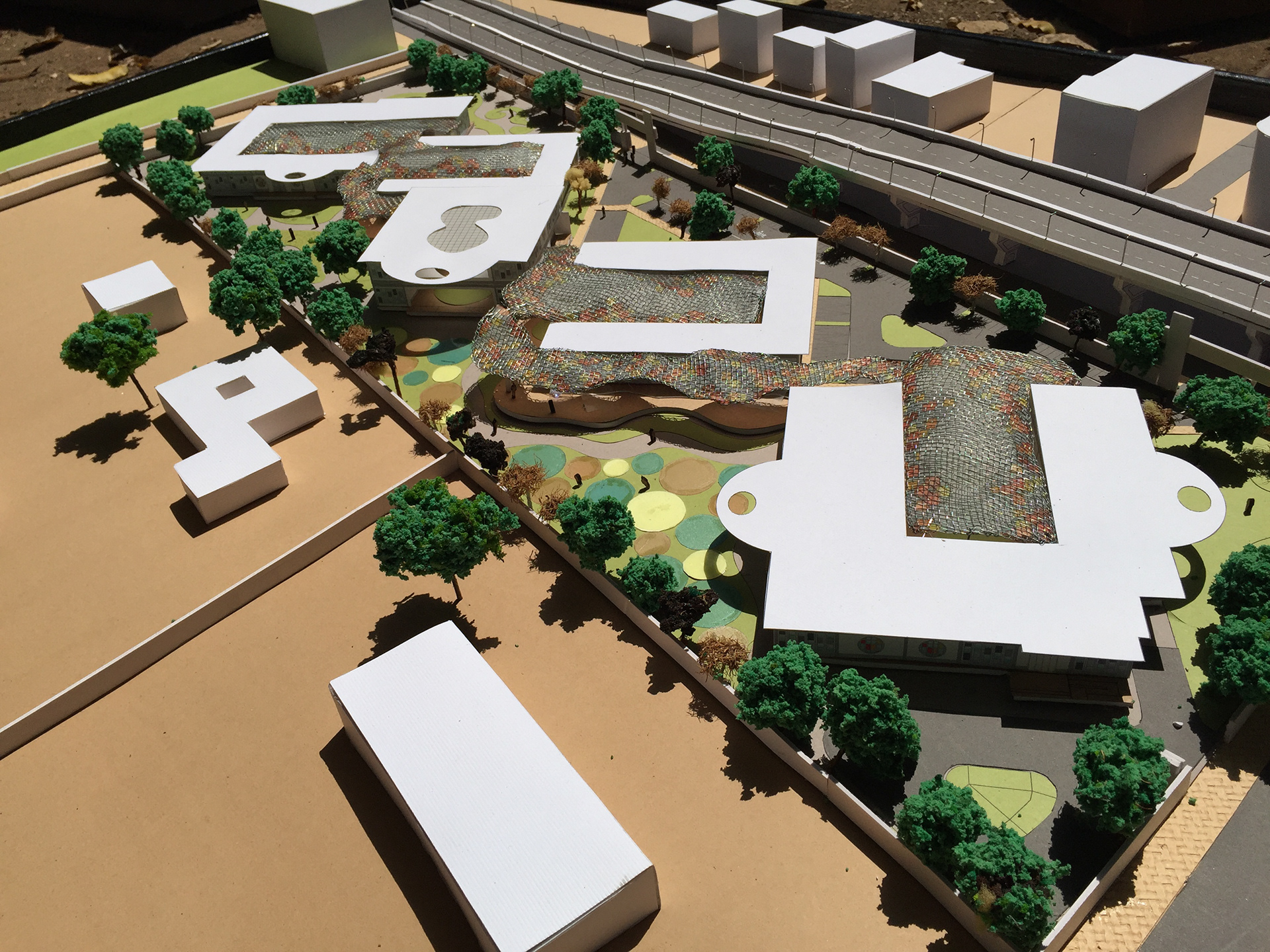
Physical Model
Understanding the roof that connects all the internal buildings
Aerial View of the site